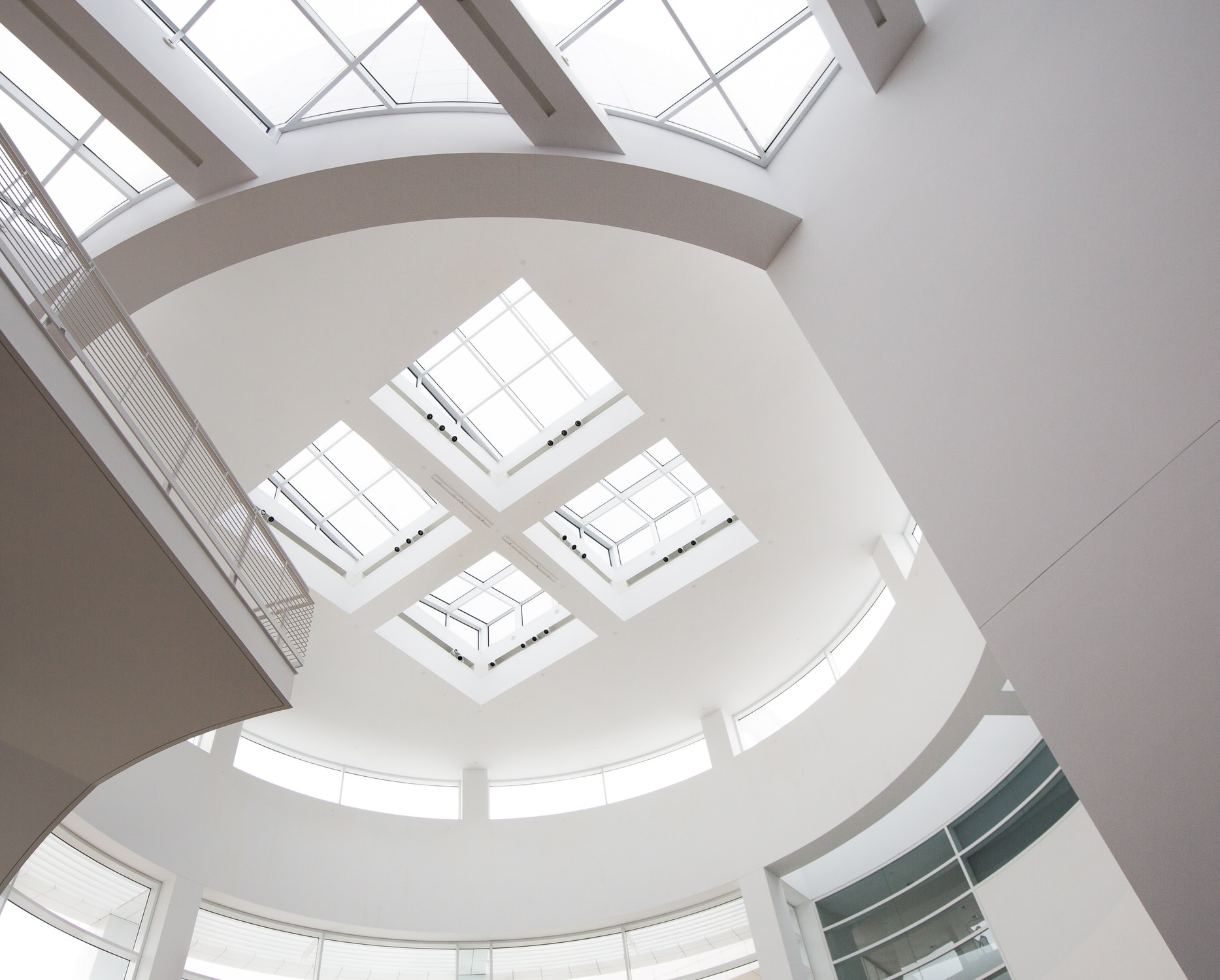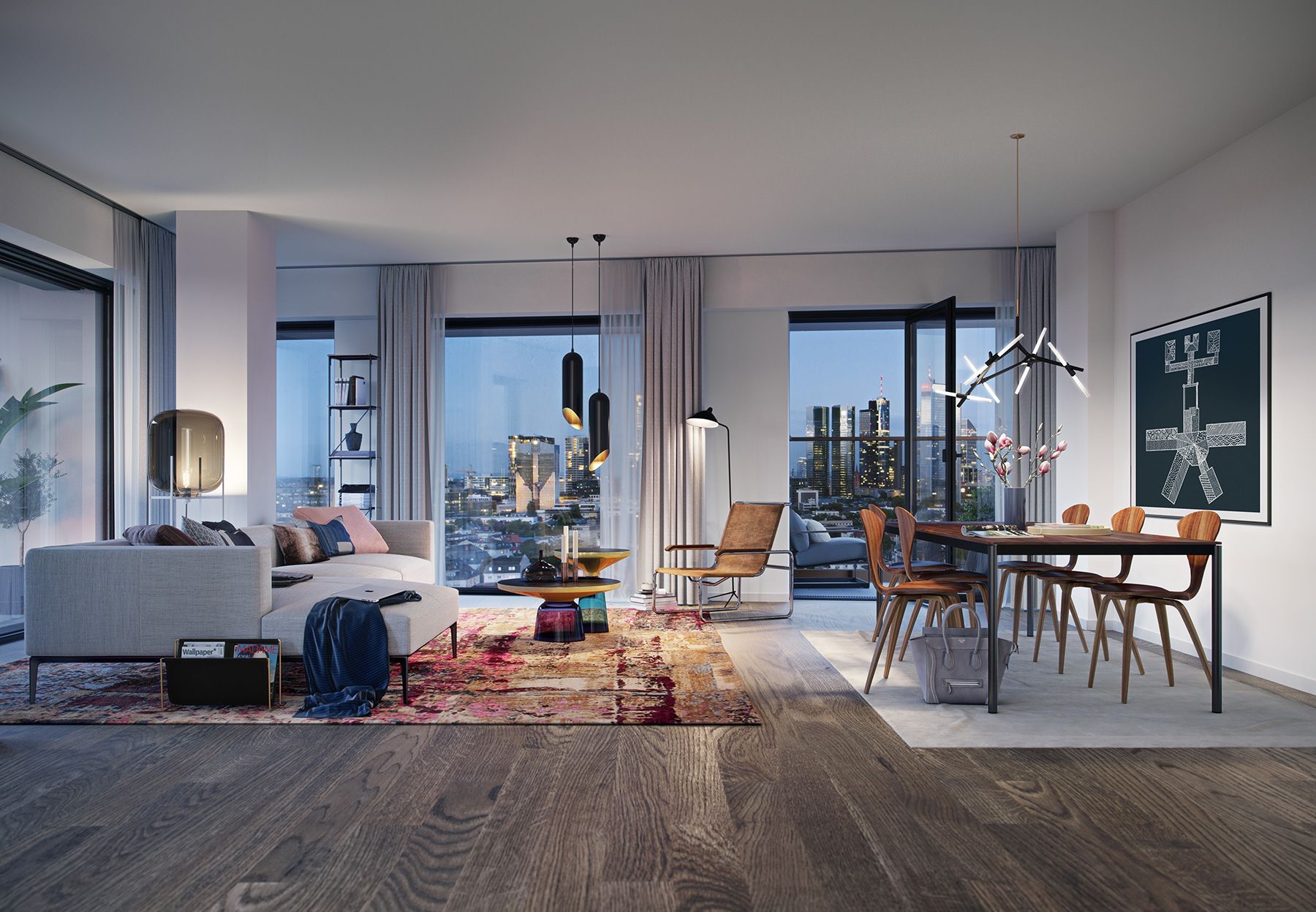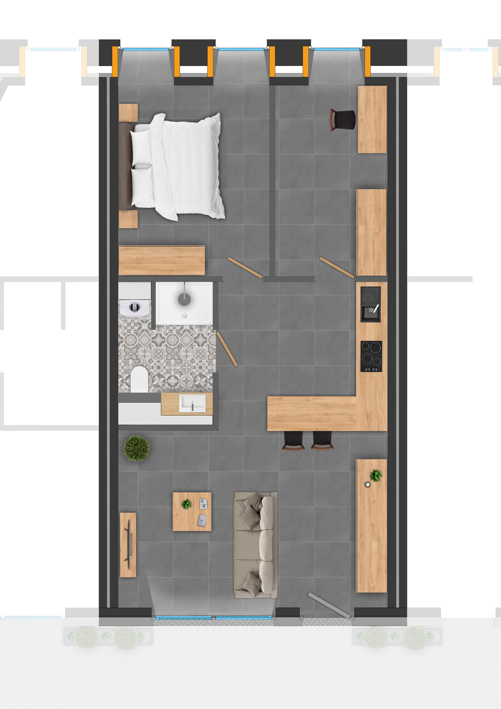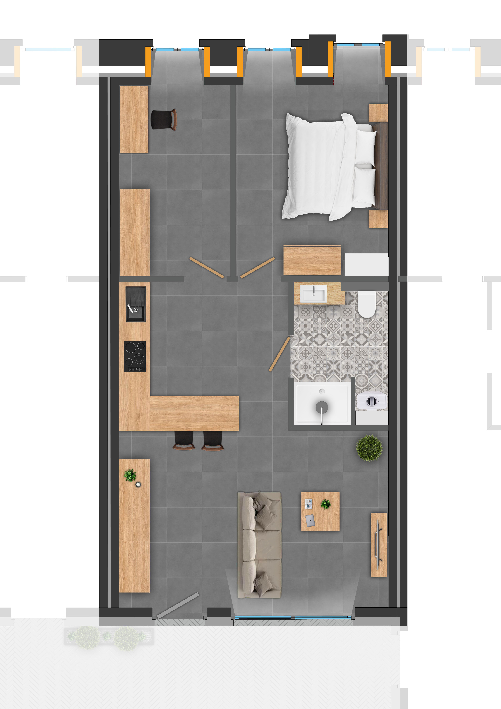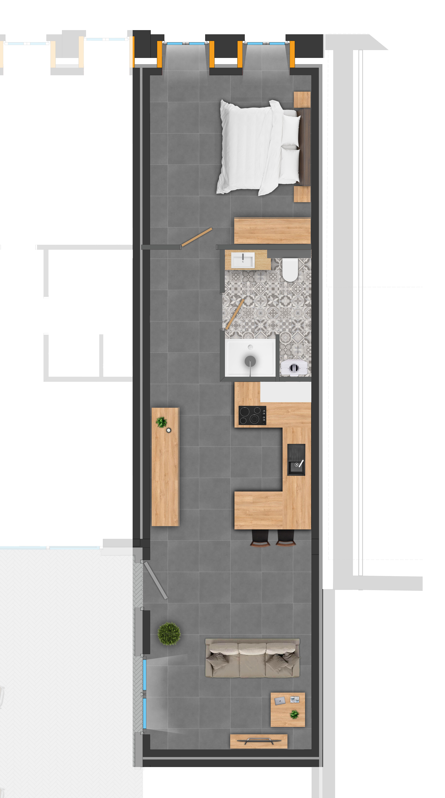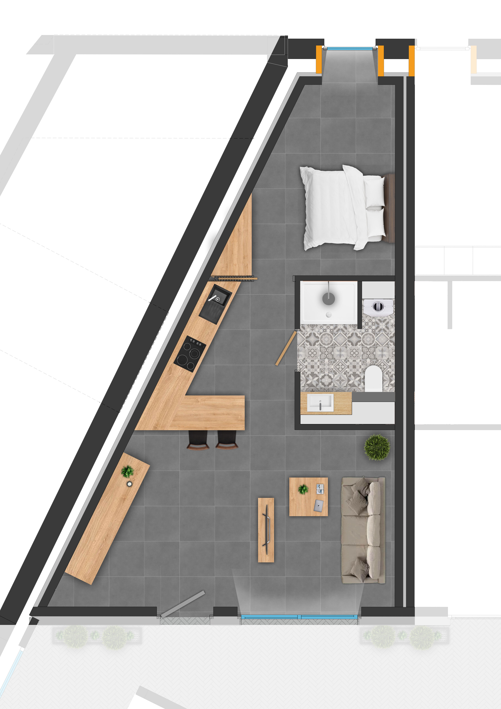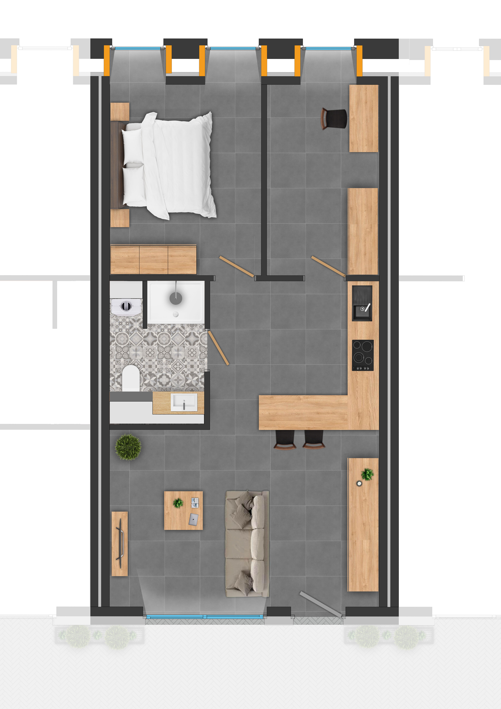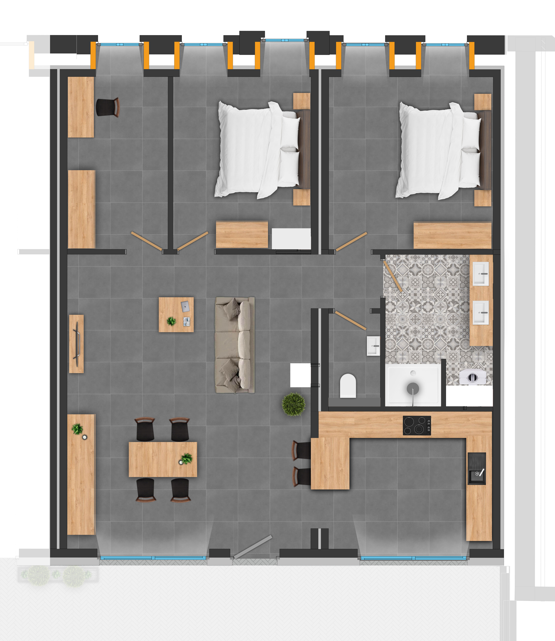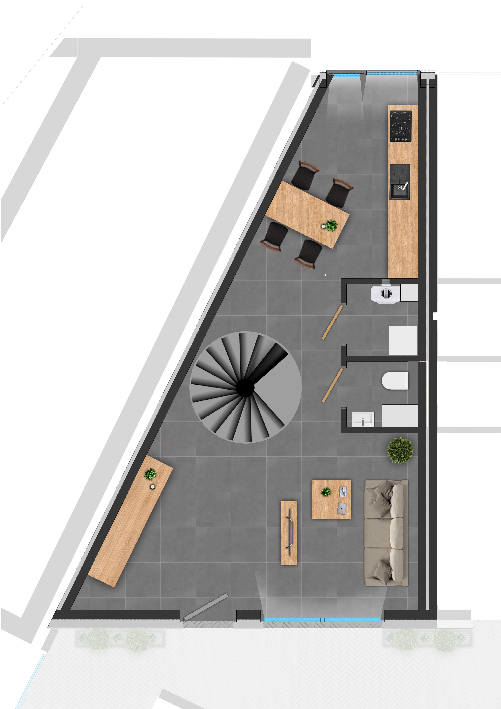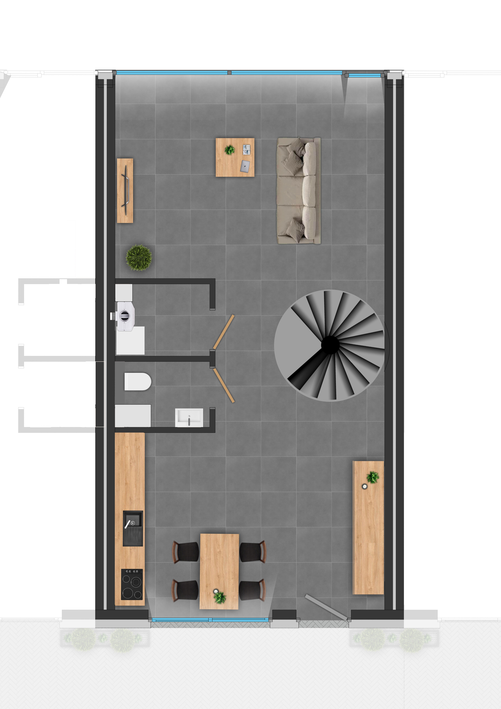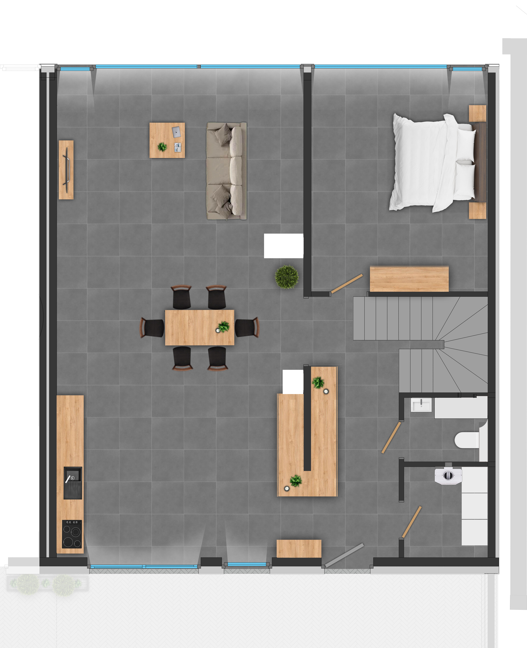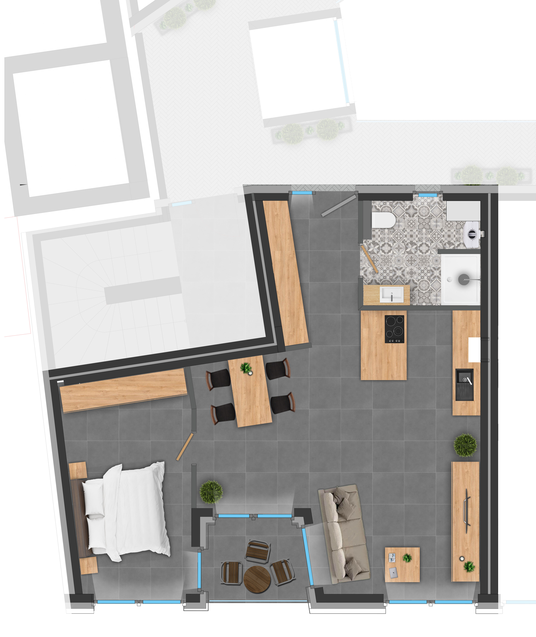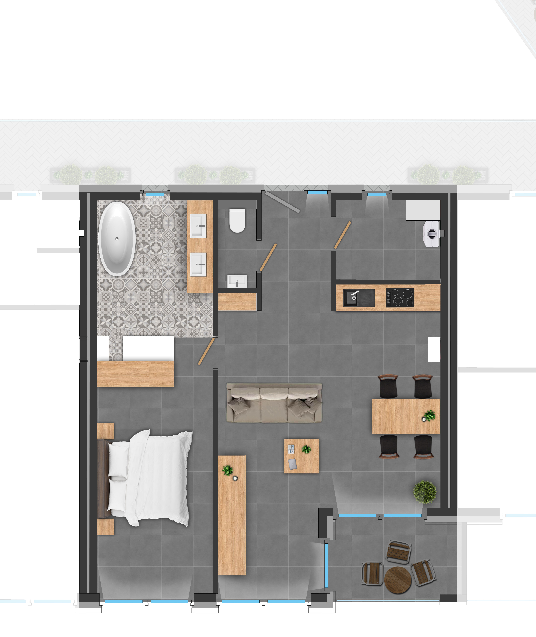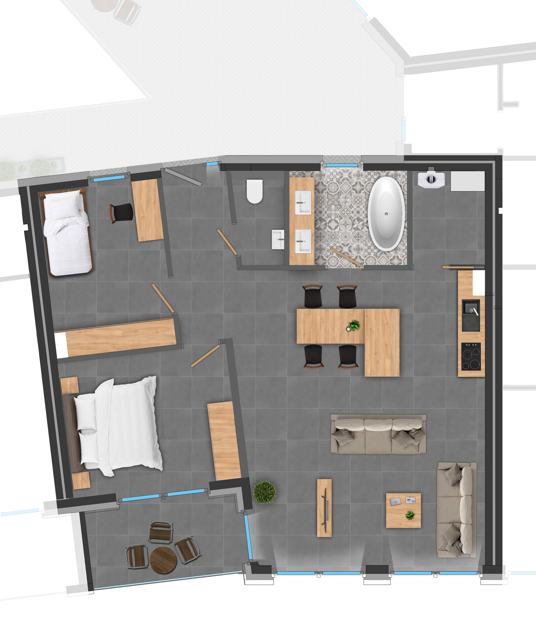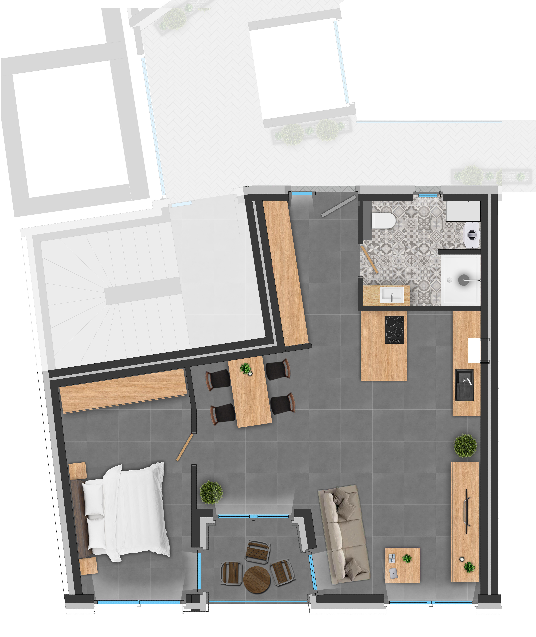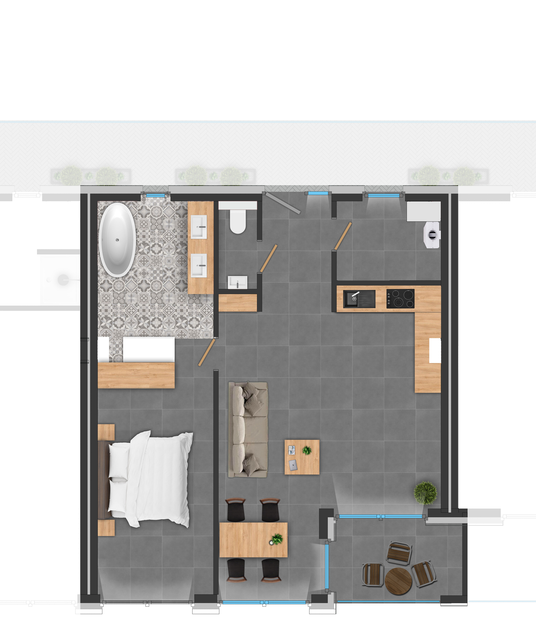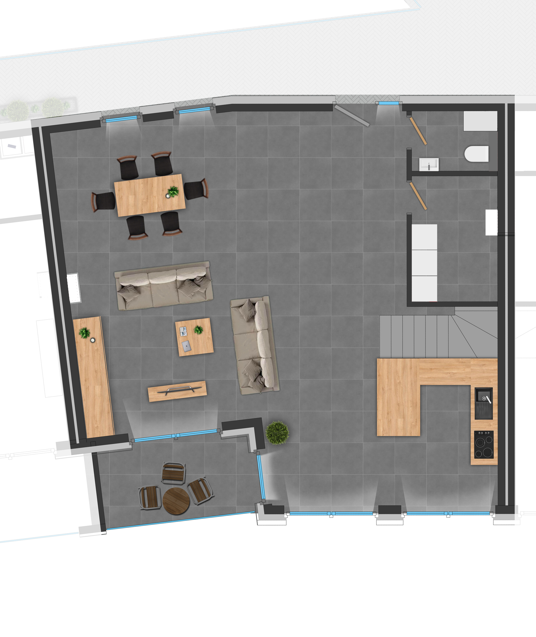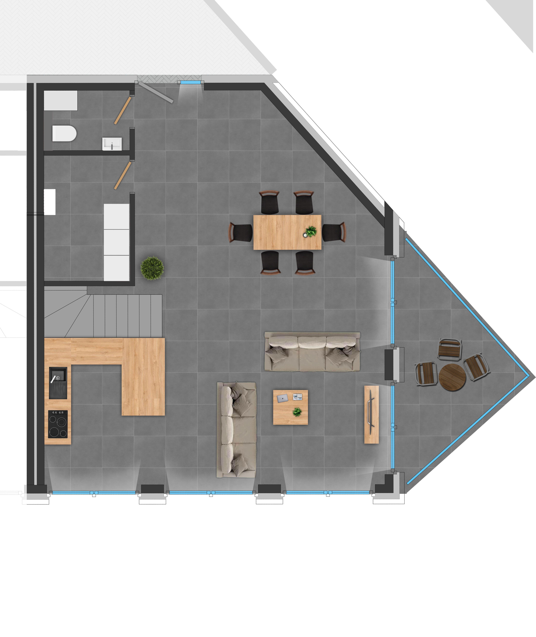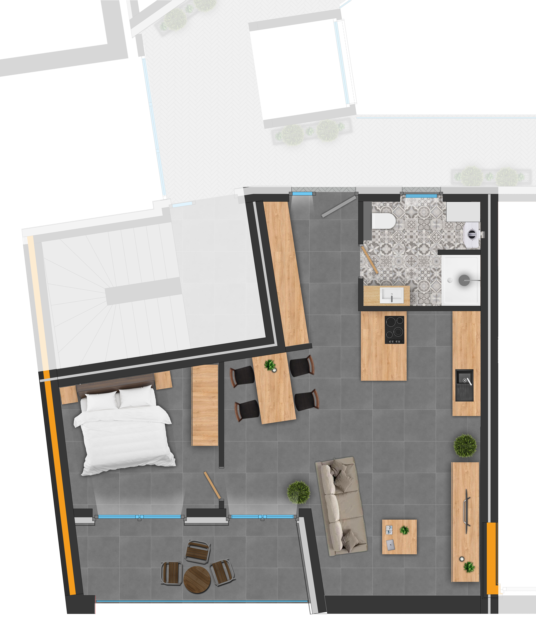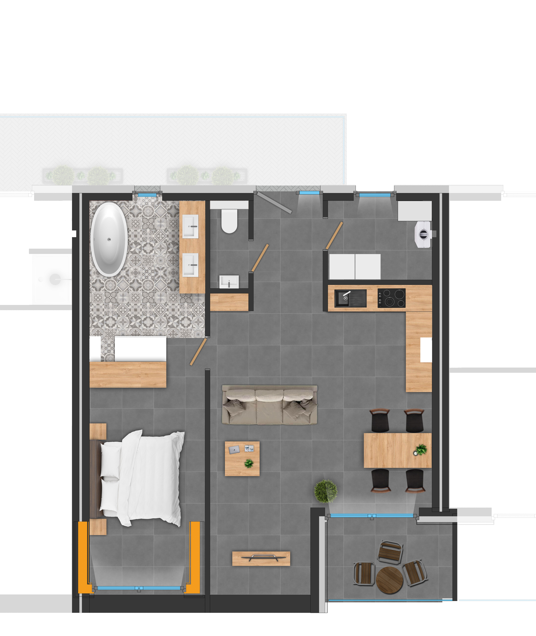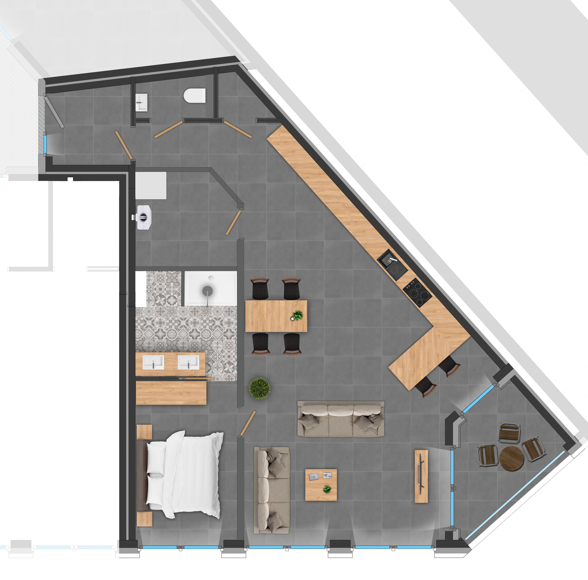
Living in the old printing house
The building of the "old printing house" was almost completely demolished, only the façade remained standing.
During the excavation work, underground passages were uncovered that were probably used to smuggle leaflets during the Second World War.
As a green oasis in the middle of the city, the inner courtyard offers residents a high quality of stay.
The flats are characterised by daylight and spacious lounges that focus on the continuity of the interior with the large terraces or the garden outside. Large terraces and communal spaces (e.g. bike room) have been designed for a relaxed and informal urban lifestyle. The modern and contemporary architecture serve as a means of inspiration for a relaxed lifestyle.
- Centrally located (2 min. to the bus station and 2 min. to the city centre) in Eupen.
- Situated on a quiet street: Hostert
- Schools and public transport close by
- Barrier-free
- Lifts
- Large terraces (with possibility to meet together)
- Three different packages with trendy and exclusive flats
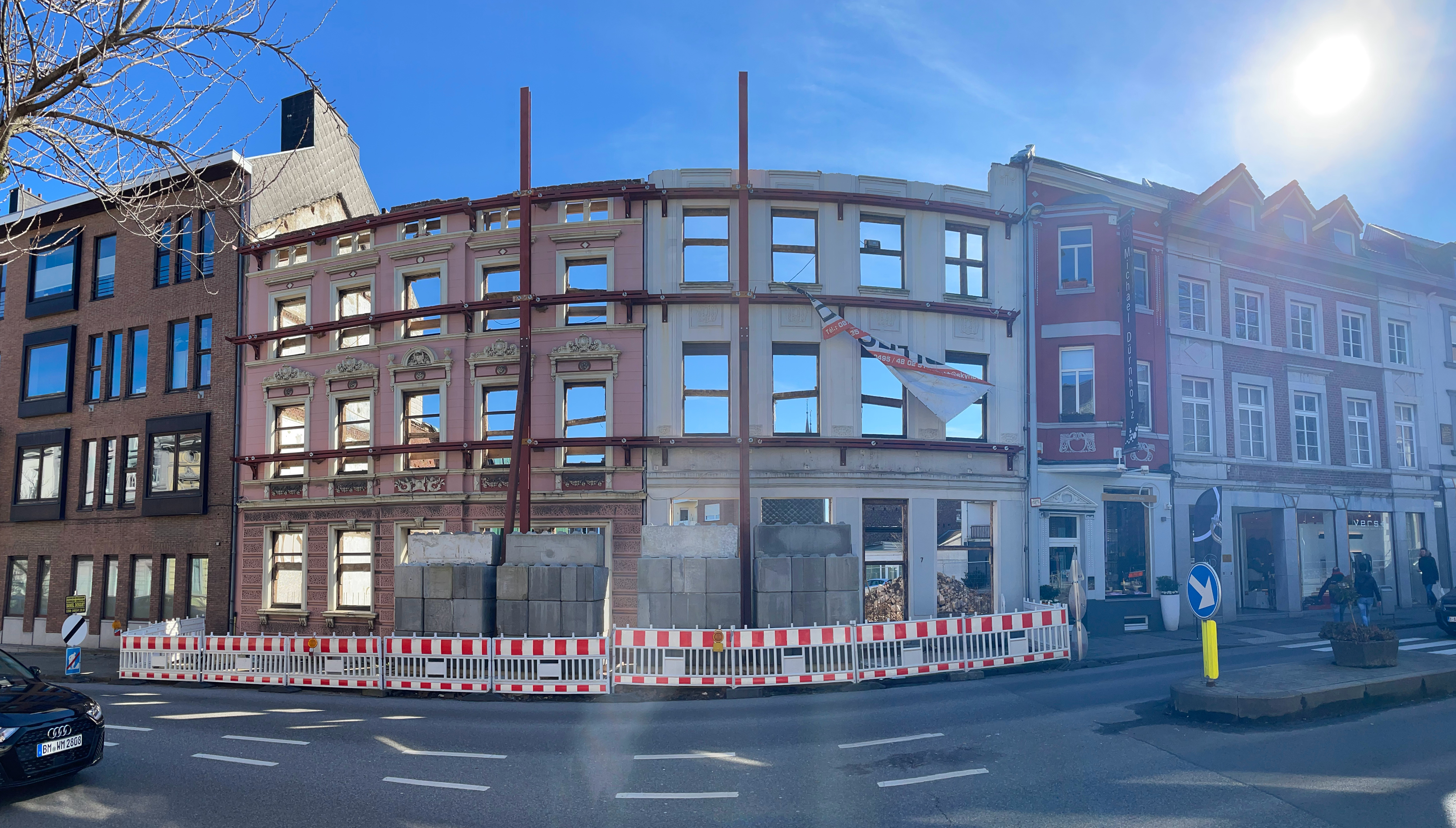
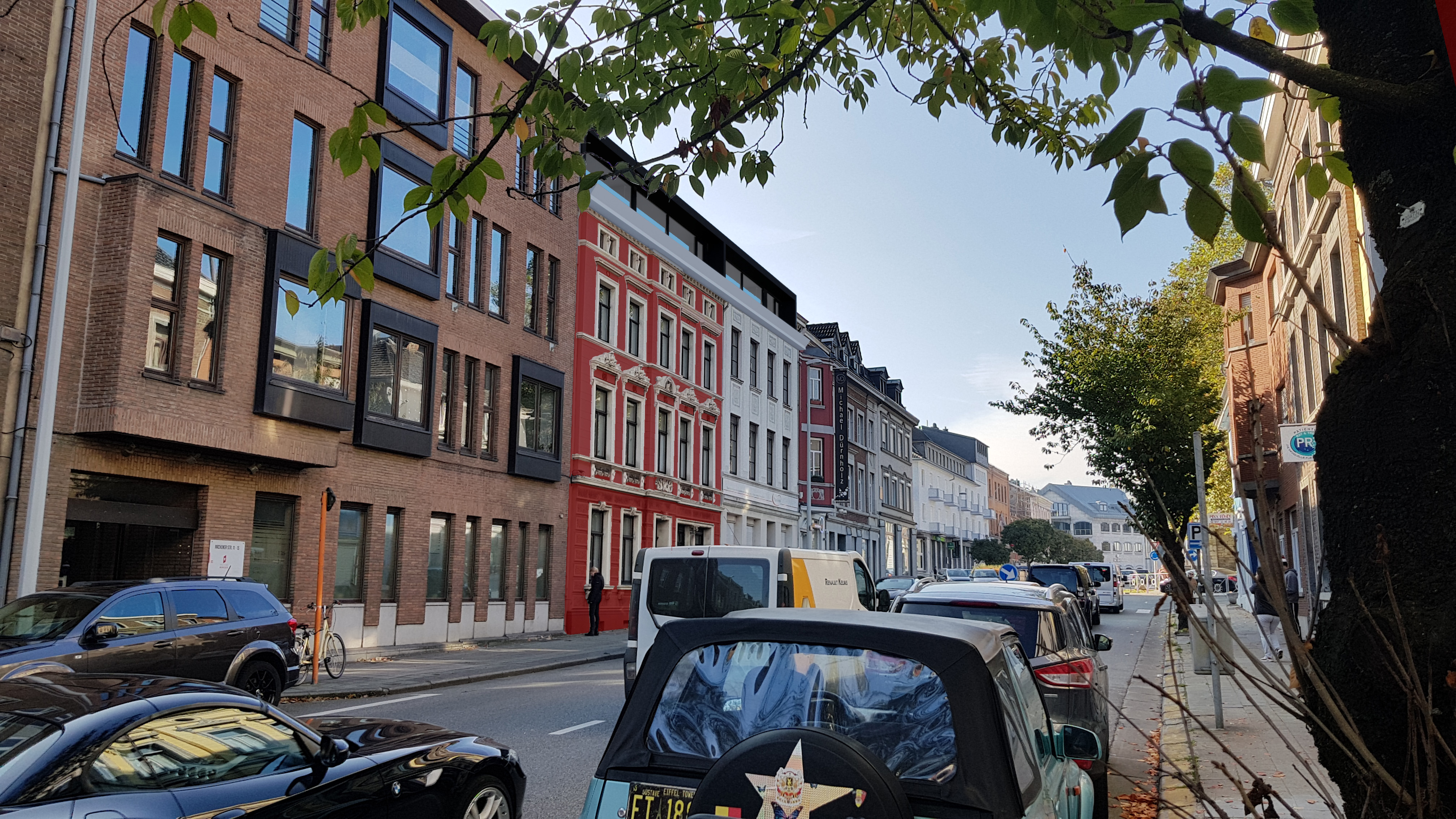
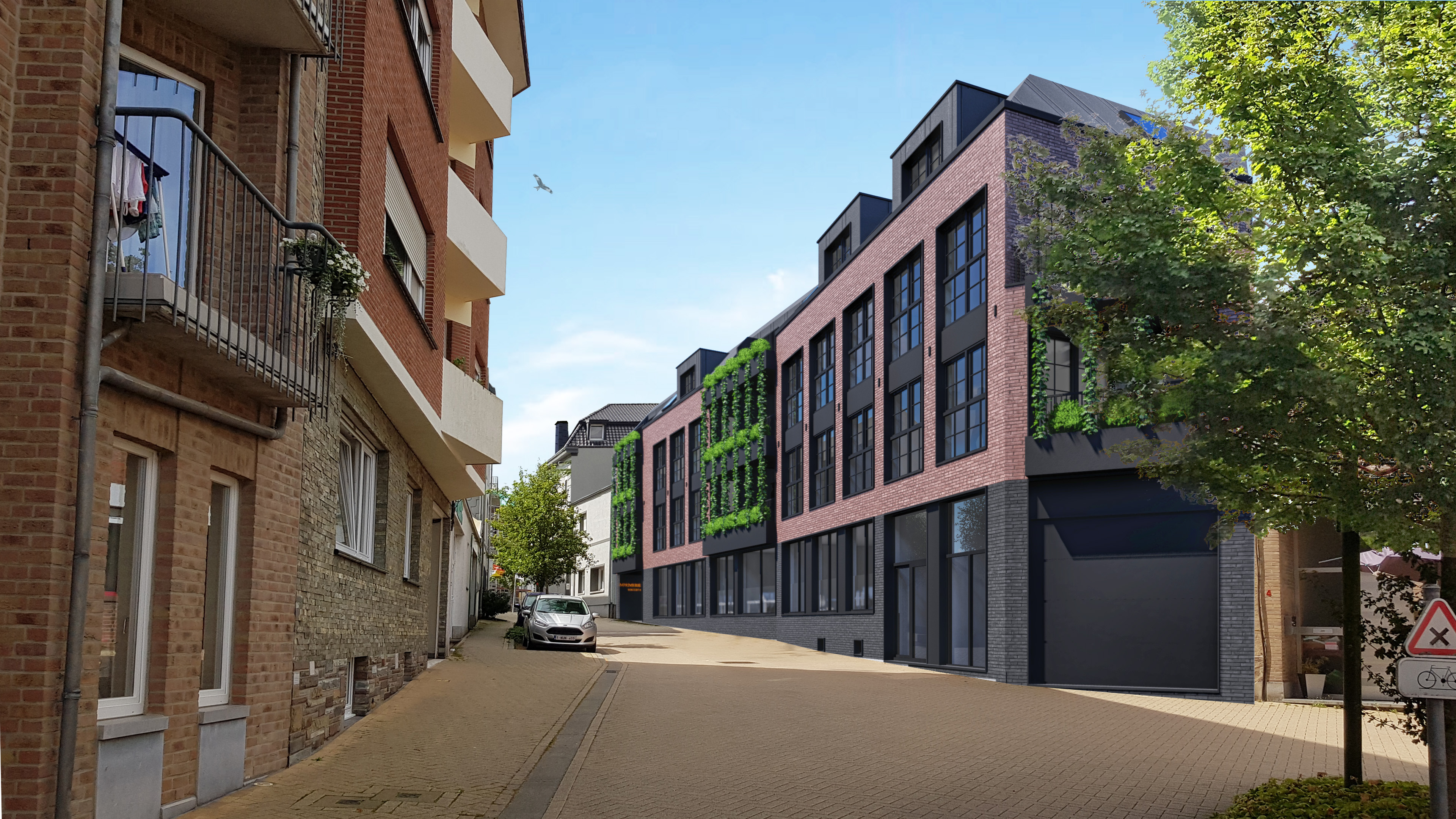



Eupen
Eupen is located directly on the Belgian-German border, only 18 km from Aachen, 34 km from Liège and 25 km from the Belgian-Dutch border. Luxembourg can also be reached quickly. An intercity railway station, the most easterly in Belgium, connects the city with international railway lines.
The proximity to the Eifel and Ardennes, to Maastricht and Brussels, as well as the associated proximity to other cultural circles, give the capital of the German-speaking Community a special charm.
The densely wooded surroundings, the Weser Dam, the proximity to schools and universities as well as the High Fens/Eifel Nature Park are all favourable prerequisites for making Eupen an attractive place to live. The municipality of Eupen is considered the "gateway to the High Fens" and is an ideal starting point for hikers and cyclists.
Facts sheet
- Central location
2 min. to the bus station and 2 min. to the city centre
- Close to schools
Kindergarten, primary and secondary schools in the immediate vicinity
- Barrier-free
- Lifts
Premium Ausstattung
Die Wohnungen sind hochwertig, stilvoll gebaut. Die komplette Wohnanlage ist barrierefrei. Alle Wohnungen verfügen über Terrasse oder Garten. Die Standard-Ausstattung beinhaltet:
- Fußbodenheizung
- Anstrich in jedem Zimmer
High End
Die Wohnungen sind hochwertig, stilvoll gebaut. Die komplette Wohnanlage ist barrierefrei. Alle Wohnungen verfügen über Terrasse oder Garten. Die Standard-Ausstattung beinhaltet:
- Küche 5000€ für 1SZ
- Küche 7500€ für 2SZ
- Küche 10000€ für 3&4SZ
- Full Domotik installation
- Elektro indoor stores

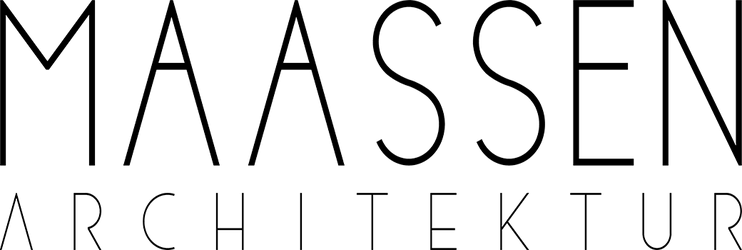
| Name | Floor | Bedrooms | Gross area m² | Net area m² | Platinum | Black | |
|---|---|---|---|---|---|---|---|
| WH 1 | 1 | 1 | 56.21m² | 48.40m² | 82% sold! Please contact us if you are interested | 82% sold! Please contact us if you are interested | View details |
| WH 2 | 1 | 1 | 67.89m² | 59.30m² | 82% sold! Please contact us if you are interested | 82% sold! Please contact us if you are interested | View details |
| WH 3 | 1 | 2 | 67.89m² | 59.30m² | 82% sold! Please contact us if you are interested | 82% sold! Please contact us if you are interested | View details |
| WH 4 | 1 | 1 | 67.62m² | 57.60m² | 82% sold! Please contact us if you are interested | 82% sold! Please contact us if you are interested | View details |
| WH 9 | 2 | 1 | 56.21m² | 48.40m² | 82% sold! Please contact us if you are interested | 82% sold! Please contact us if you are interested | View details |
| WH 10 | 2 | 2 | 67.89m² | 59.40m² | 82% sold! Please contact us if you are interested | 82% sold! Please contact us if you are interested | View details |
| WH 11 | 2 | 3 | 115.64m² | 99.60m² | 82% sold! Please contact us if you are interested | 82% sold! Please contact us if you are interested | View details |
| WH 16 D | 3,4 | 1 | 112.42m² | 81.00m² | 82% sold! Please contact us if you are interested | 82% sold! Please contact us if you are interested | View details |
| WH 17 D | 3,4 | 1 | 135.78m² | 102.60m² | 82% sold! Please contact us if you are interested | 82% sold! Please contact us if you are interested | View details |
| WH 18 D | 3,4 | 4 | 231.28m² | 154.00m² | 82% sold! Please contact us if you are interested | 82% sold! Please contact us if you are interested | View details |
| Name | Floor | Bedrooms | Gross area m² | Net area m² | Platinum | Black | |
|---|---|---|---|---|---|---|---|
| WH 5 | 1 | 1 | 70.80m² | 65.50m² | 82% sold! Please contact us if you are interested | 82% sold! Please contact us if you are interested | View details |
| WH 6 | 1 | 1 | 74.10m² | 67.60m² | 82% sold! Please contact us if you are interested | 82% sold! Please contact us if you are interested | View details |
| WH 7 | 1 | 2 | 90.00m² | 75.10m² | 82% sold! Please contact us if you are interested | 82% sold! Please contact us if you are interested | View details |
| WH 12 | 2 | 1 | 70.80m² | 64.90m² | 82% sold! Please contact us if you are interested | 82% sold! Please contact us if you are interested | View details |
| WH 13 | 2 | 1 | 74.10m² | 67.40m² | 82% sold! Please contact us if you are interested | 82% sold! Please contact us if you are interested | View details |
| WH 14 D | 2,3 | 3 | 180.00m² | 147.00m² | 82% sold! Please contact us if you are interested | 82% sold! Please contact us if you are interested | View details |
| WH 15 D | 2,3 | 2 | 141.13m² | 126.50m² | 82% sold! Please contact us if you are interested | 82% sold! Please contact us if you are interested | View details |
| WH 19 | 3 | 1 | 64.78m² | 60.90m² | 82% sold! Please contact us if you are interested | 82% sold! Please contact us if you are interested | View details |
| WH 20 | 1 | 74.10m² | 66.90m² | 82% sold! Please contact us if you are interested | 82% sold! Please contact us if you are interested | View details | |
| WH 8 | 1 | 1 | 92.59m² | 82.39m² | 82% sold! Please contact us if you are interested | 82% sold! Please contact us if you are interested | View details |
| Name | Floor | Net area m² | Total price | |
|---|---|---|---|---|
| PK1 | -1 | 12.50m² | 82% sold! Please contact us if you are interested | View details |
| PK2 | -1 | 12.50m² | 22.000,00 € | View details |
